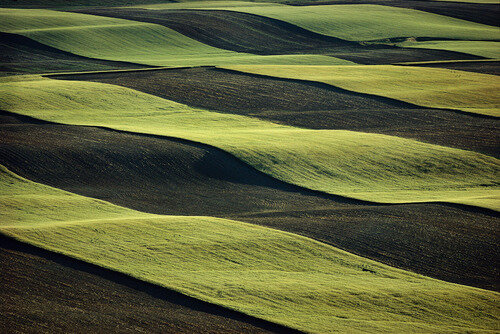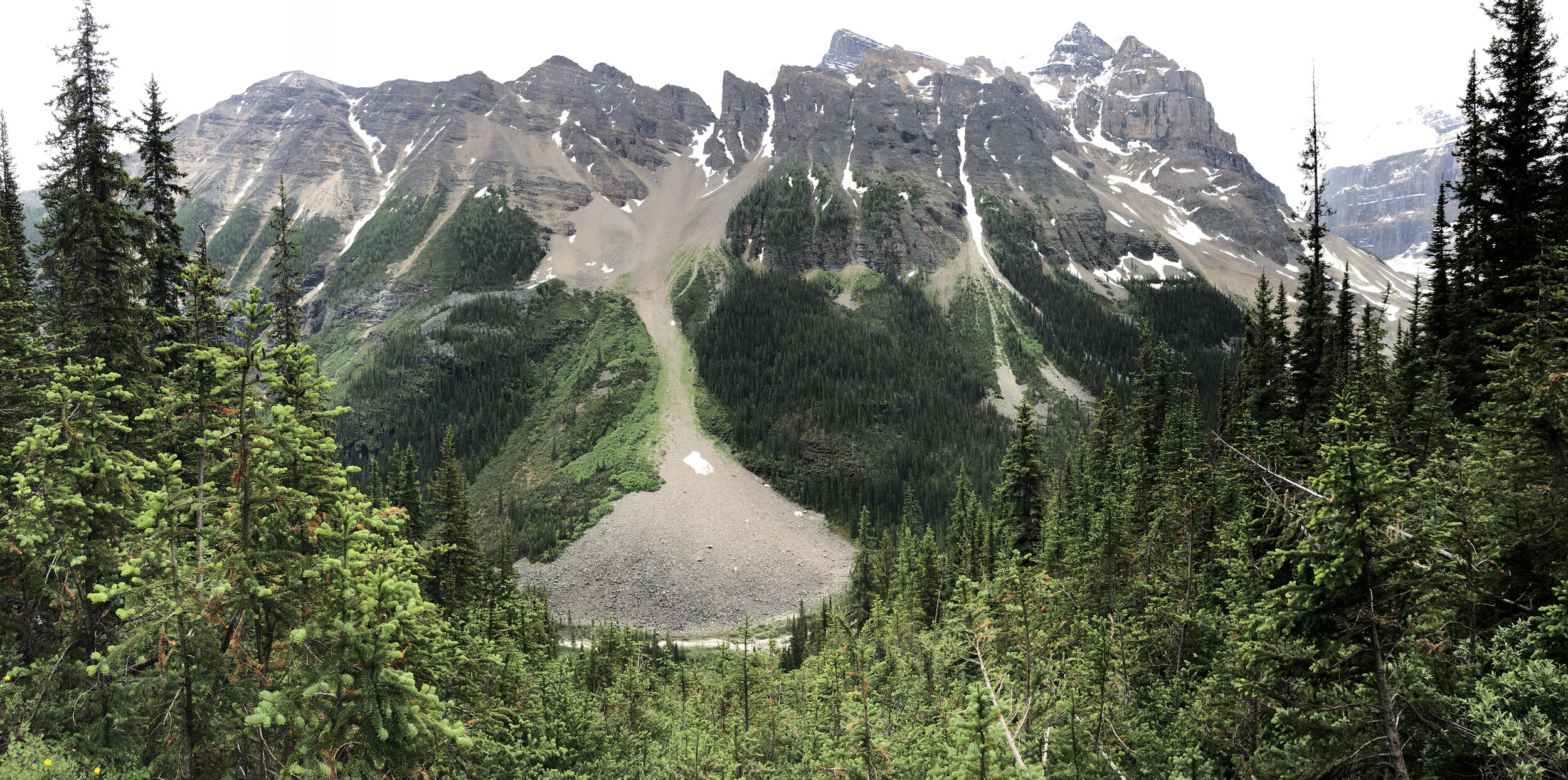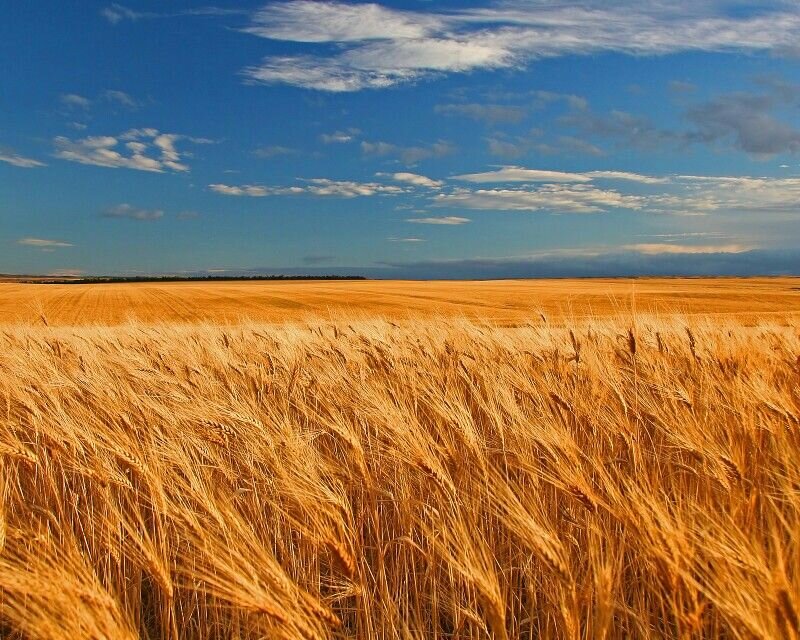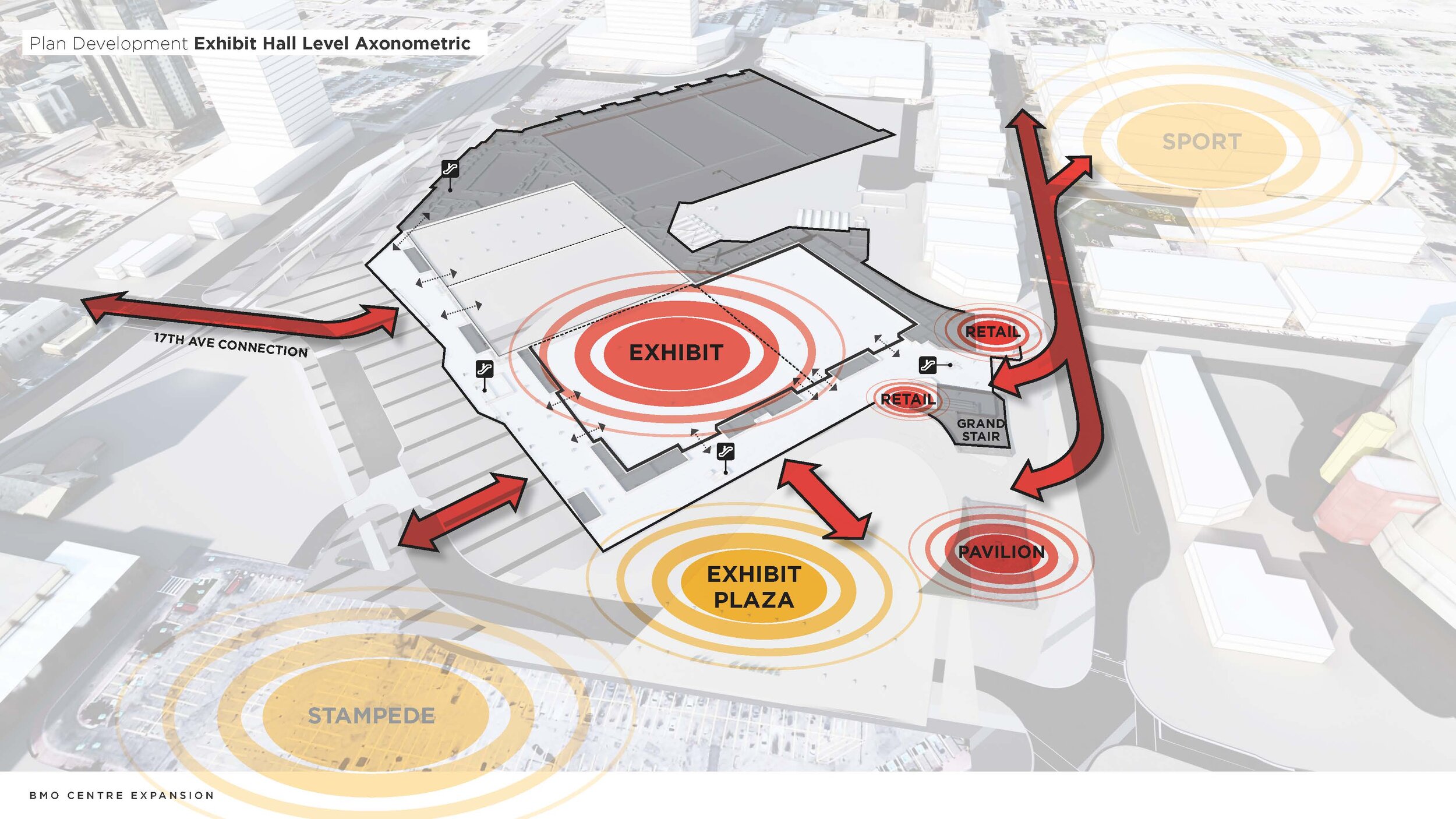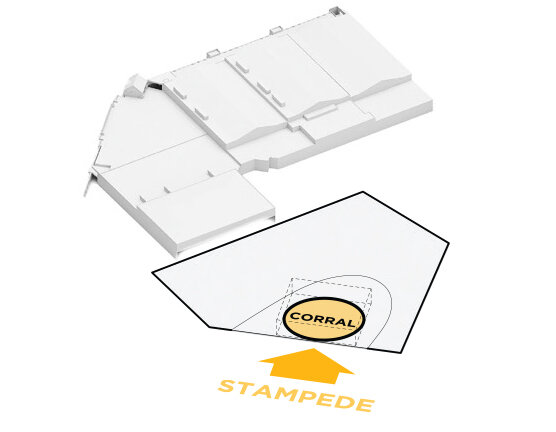Ready, Set, Celebrate!
The Culture + Entertainment District will be Calgary’s next great city neighbourhood, the next chapter in downtown life, and an engine of development and tourism in a dynamic, evolving city.
The C+E will become – and has always been – a place of inspiring people and big ideas. Today, as we break ground on the BMO Centre expansion, we are one step closer to realizing the vision for The C+E - Calgary’s gathering place and destination, a neighbourhood of belonging and celebration for all.
To honour this milestone in the district, we spoke with Senior Principal of Stantec, Léo Lejeune, the architect leading the project’s design team — comprised of Stantec, Populous and S2 Architecture. Léo shares how this building captures the essence of Calgary and elaborates on the inspiration behind its design. When the expansion is complete (in 2024), the BMO Centre will be the largest facility in Western Canada and will give Calgary top-tier destination status in the competitive international meetings and conventions market.
This blog will periodically feature guest writers and thought-leaders— experts in the fields of placemaking, community-building and development to highlight how The C+E is shaping Calgary’s future. Check back here often as the story continues to unfold.
The BMO Centre Expansion in Calgary’s Culture + Entertainment District: Celebrating How People Come Together
By Léo Lejeune, Senior Principal, Stantec
Convention centres are really about people coming together. For the new expansion of Calgary’s BMO Centre, it is appropriate that the venue for this “coming together” is situated at the very heart of where people have gathered for thousands of years. This is the story of the history of that place, its people, and how that shaped the design of a space that will be enjoyed for generations to come.
A site like no other
Calgary’s culture has been described as a study in contrasts – a unique duality that celebrates both the pioneering history of the west and the entrepreneurial spirit of a modern age. The city’s natural landscape is also a study in contrasts. Calgary is situated uniquely between the flat prairies to the east, the rolling foothills to the west, and of course the rugged mountains of the Rockies. The shape of the landscape has inspired artists and historians alike.
Mohkinstsis, the Blackfoot name for Calgary that also translates to elbow, has origins that began at the confluence of the Bow and Elbow Rivers, just steps away from the BMO Centre. “This confluence is mentioned in oral histories, written documents, and maps as a place of rest, trade, celebration, conflict, and it continues to be an important place for Indigenous peoples.” Another significant layer to the history of this place is embedded within the Calgary Stampede, a raucous 10-day annual event filled with midway rides and bucking broncos, yes, but much more than that, a brand that sets Calgary apart from the rest and builds on over 100 years of community spirit rooted in the preservation and celebration of Western heritage. This history sets a poetic precedent of how important a “gathering place” is to a community.
The C+E District takes shape
Years of rapid growth through the 20th century saw Calgary explode from a small railway town to a burgeoning cosmopolitan city.
Fast forward into the early 2000s, when the City of Calgary began to work conscientiously to revitalize the district east of downtown known as East Village. The success of the City, in collaboration with Calgary Municipal Land Corporation (CMLC), in slowly rebuilding this part of Calgary, led to the creation of the Rivers District Master Plan. The master plan has a focus on stitching together the space between East Village and Stampede Park, with the creation of a new Culture and Entertainment District (The C+E) for Calgary. The vision for a dynamic mixed-use district here has all the right ingredients of a successful neighbourhood revitalization: a mixture of public venues (the Event Centre and BMO Centre), together with residential, commercial, hospitality and entertainment venues, and connected with one upgraded LRT station (Victoria Park/Stampede Station) and eventually one new LRT station (Green-Line). Add to this all the tenets of good public realm design, including careful attention to architectural built-form, landscape design, street-design, signage and wayfinding, public art and even programming of community activities… and you have City-Building at its finest.
A vision to build from
In embarking on the current BMO expansion design, our design team landed on the following mission statement that drove all design thinking over the course of the project:
“Together we will design and build a world-class facility that celebrates Calgary, captures the Stampede spirit and enlivens the city’s Culture and Entertainment District year-round.”
How do you celebrate Calgary?
Its international reputation centers around its economic roots in oil and gas, its ranching roots expressed in the ten-day festival of the Calgary Stampede, and its sporting roots as a legacy of having hosted the 1988 Winter Olympics. The project team for the BMO Centre Expansion was tasked with designing a building that captures the essence of Calgary – effectively conveying the best of “this place” to convention patrons and to Calgarians alike. How is this done? Architecturally, it means creating an iconic and sculptural form that responds to the unique landscape of “this place”, conveys the entrepreneurial spirit of Calgary – one that is both modern (downtown Corporate Calgary) and respectful of its roots (the ranching spirit of Stampede).
The Stampede Spirit – expressed in Architecture
Inspired by the dynamism of Calgary and the spirit of the Stampede, the building’s form and architectural character seek to express “movement and energy.” This is handled through the sculptural shaping of the roofline of the third floor, how it wraps the outdoor exhibit plaza and lands gracefully on a unique blackened-steel pavilion at the southeast corner of the site. This sculptural roofline provides an effective canopy for VIP and bus drop-off along Stampede Trail.
This roofline celebrates the movement and energy of everything this site has to offer: the thrilling rides at the Stampede midway, the circular movement of a lasso at the rodeo, the carved riverbanks of the Bow and Elbow Rivers, the undulating hills of the southern Alberta Foothills, and the movement of snow-drifts across the prairies. This poetic form is made memorable when visitors to the building can each interpret the form in their own way.
A civic presence
From a siting perspective, we recognized that this building, acting as a new visual terminus at the east end of 17th Avenue, should have a strong iconic presence when seen from the west. CMLC’s work to extend 17th Avenue into the site is critical to the success of the entire Culture + Entertainment District’s integration with Stampede Park.
The design of the outdoor plaza also creates a sense of open space – paying homage to the location of the original center ice from The Corral arena. This place – where historically people came together to watch Stampede Wrestling or the Calgary Flames – will now draw people together in a new way. An outdoor stage area provides opportunities for concerts anytime of year; the grand stair offers a place for convention goers to enjoy Calgary’s sunshine and sample Stampede food favourites; and the chuckwagon-inspired “track” of a pedestrian sidewalk provides space for outdoor farmer’s markets and food-trucks. This plaza simply creates the essential opportunity for Calgarians and convention-goers to come together in ways they never have before.
Connecting new to old:
In our approach to the new addition, we took some architectural queues from the existing building: the one-storey grey brick plinth that runs around the entire main floor of the addition honours the brick expression of the existing facility. The second floor reads like a one-storey glass reveal. This floor contains all the meeting rooms, glazed on purpose to allow as many views out for conference patrons inside who have come from around the world. The third floor is the copper-coloured metal jewel that sits on top of it all and contains the most special public gathering spaces: the grand and junior ballrooms.
From the grand ballroom, patrons inside can look SW toward the mountains, and conversely, people along 17th Avenue can look up at the cantilevered grand ballroom and see people celebrating inside. The copper-coloured cladding, textured and reflective to convey the sheen of a belt-buckle, is a modernist interpretation of rustic barn-boards in rural applications.
What comes next?
This Convention Centre – celebrating the value of people coming together – will offer the most flexibility for that to evolve and innovate over time. Just as the site where the building sits has seen tremendous change over time, so too will this facility. The existing BMO Centre – which largely functions as an expo hall for large trade shows, is expanding to meet the needs of a sophisticated international convention-going public. These people come to learn, to share, and to partake in what Calgary has to offer. Conventions will still include live attendance at events, but participation in activities digitally will only grow. This means creating both meaningful spaces inside the building that inspire human connection, AND rich digital experiences that can broadcast messages from Calgary to the world.
The stories that are yet to be told within the walls of this new facility will add yet another layer of meaning to the many stories told of this place — this Stampede, this Calgary, this Mohkinstsis.
Léo Lejeune, Full Bio
Guiding clients successfully through the design process to deliver meaningful projects is Léo’s priority as a design architect and Senior Principal at Stantec. His collaborative, client focused approach has fueled the delivery of many award-winning post-secondary, and multi-family projects over his decades deep career. These include the Student Union Building at MacEwan University (SAMU), the University of Calgary School of Veterinary Medicine Clinical Skills Building Addition, NAIT Centre for Applied Technologies, and West Campus Development Trust’s The Ivy. As Practice Leader for Stantec’s Southern Alberta architectural team, Léo is also responsible for promoting and elevating the studio’s culture of design. Léo is currently leading the design team on the $500M expansion of the BMO Centre at Calgary’s Culture + Entertainment District.
Subscribe to The C+E newsletter so you don’t miss an update.

